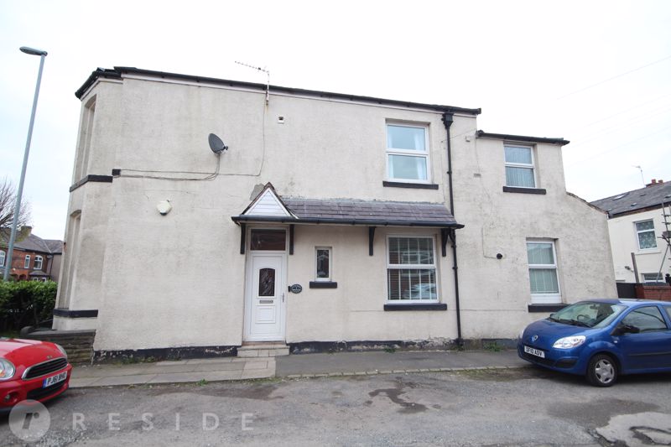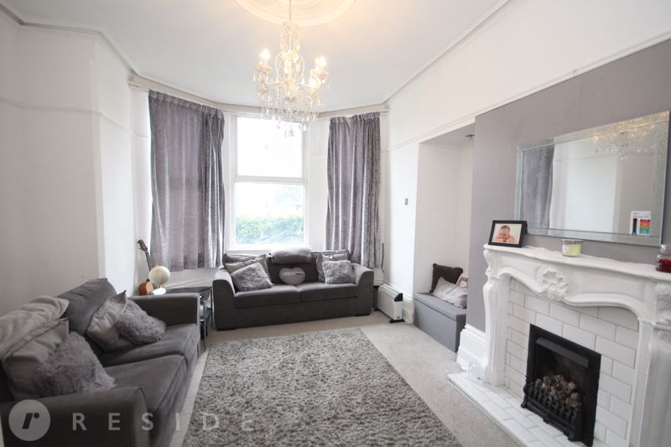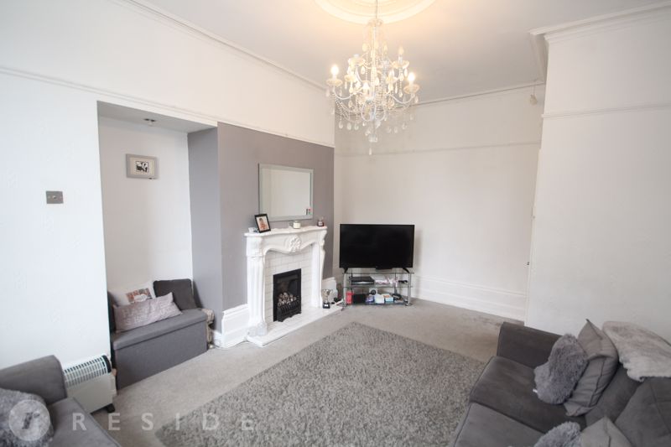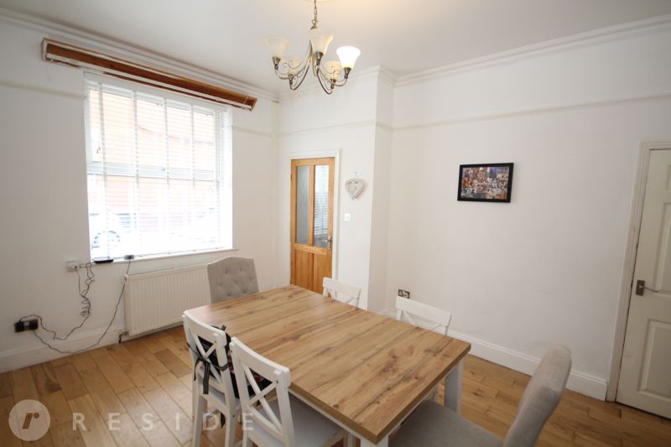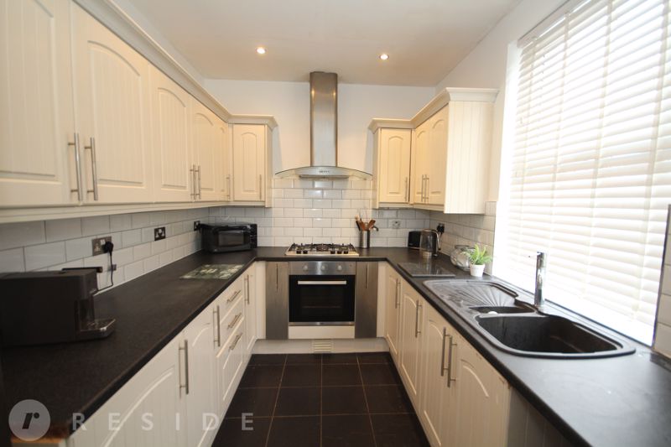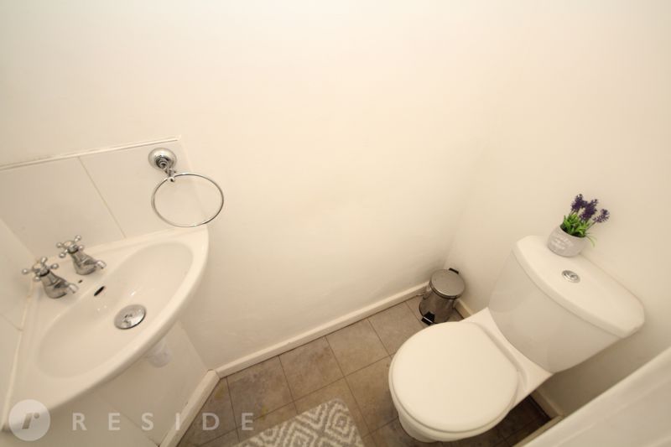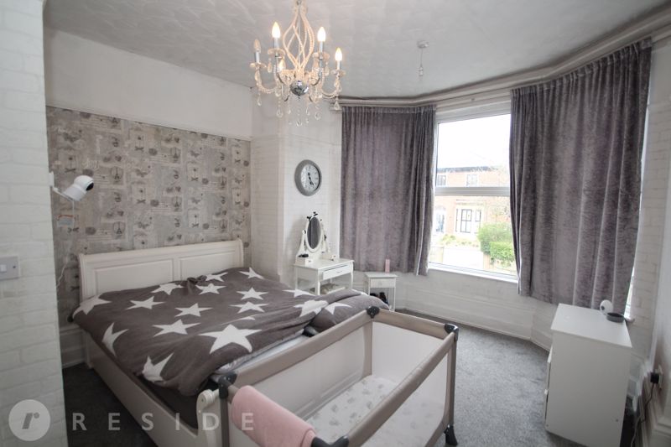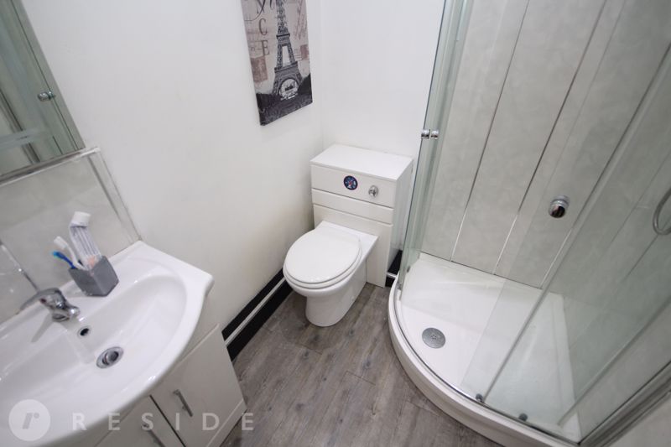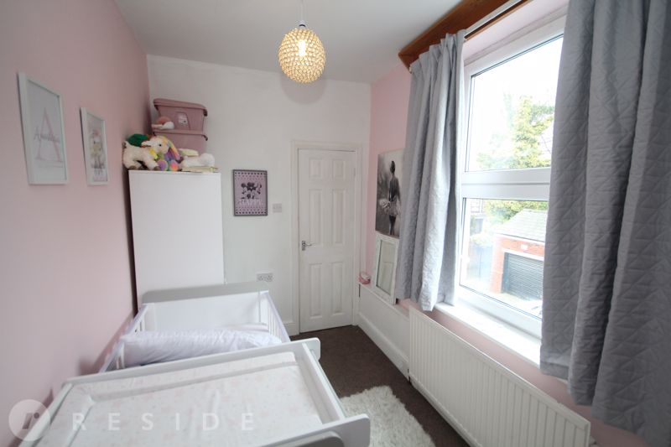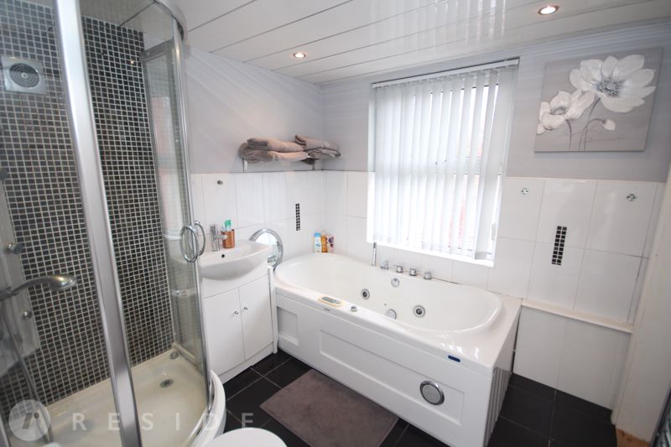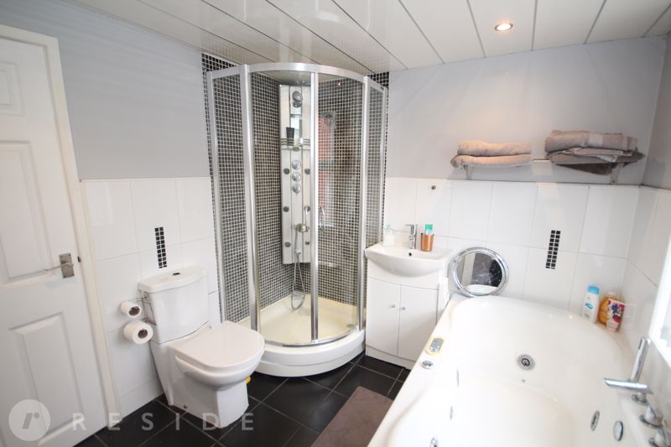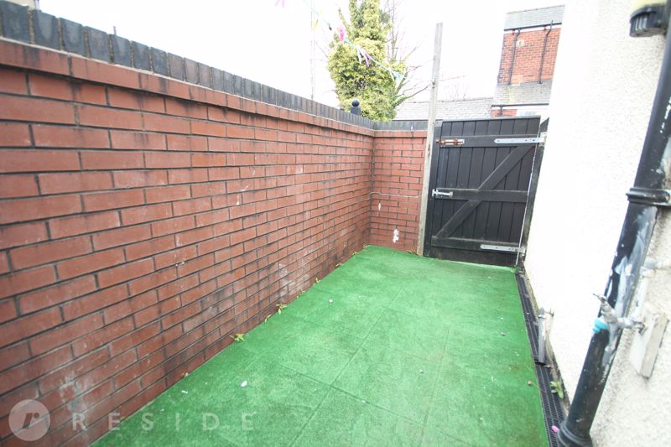Baker Street, Hopwood, Heywood
Offers in Excess of £165,000
BAKER STREET, Hopwood, Heywood OL10 2HJ
Click to Enlarge
Please enter your starting address in the form input below.
Please refresh the page if trying an alternate address.
- Deceptively Spacious
- End-Terraced House
- Three Bedrooms
- Two Reception Rooms
- Basement Level / Play Room
- Attic Room / Storage
- En-suite & Bathroom
- Rear Yard
- Over 1500sqft Of Living Accommodation
- Popular Yet Convenient Location
A deceptively spacious END-TERRACED HOUSE boasting over 1500sqft of living accommodation whilst situated within walking distance of excellent local schools and only a short journey from the motorway network. Internally, the accommodation is SET OVER FOUR LEVELS whilst briefly comprising of an entrance hall, TWO RECEPTION ROOMS, a fitted kitchen, utility room, downstairs wc, basement level / play room, THREE BEDROOMS, en-suite, bathroom and attic room / storage. The property also benefits from having gas central heating and upvc double glazing throughout. There is a yard at the rear.
Rooms
GROUND FLOOR
Entrance
Hall
8' 8'' x 5' 0'' (2.63m x 1.52m)
Stairs to first floor
Lounge
15' 10'' x 14' 10'' (4.82m x 4.52m)
A large room with a bay window and a feature fireplace
Dining Room
11' 7'' x 14' 10'' (3.53m x 4.52m)
Another large room with access to the basement level
Kitchen
11' 8'' x 7' 9'' (3.56m x 2.36m)
Fitted with units housing integrated appliances
Utility Room
6' 5'' x 6' 0'' (1.96m x 1.83m)
Door to outside
Downstairs WC
4' 11'' x 2' 9'' (1.5m x 0.83m)
Two-piece suite comprising of a low level wc and wash hand basin
BASEMENT LEVEL
Play Room
17' 10'' x 14' 10'' (5.43m x 4.52m)
A versatile room
FIRST FLOOR
Landing
5' 7'' x 8' 3'' (1.71m x 2.52m)
Bedroom One
15' 10'' x 11' 7'' (4.83m x 3.52m)
Double room with a bay window
En-Suite
5' 4'' x 5' 11'' (1.63m x 1.8m)
Three-piece suite comprising of a low level wc, wash hand basin and an enclosed shower unit
Bedroom Two
8' 4'' x 8' 3'' (2.53m x 2.52m)
Single room
Bedroom Three
14' 7'' x 6' 3'' (4.44m x 1.9m)
Single room with access to the attic room
Bathroom
7' 10'' x 7' 10'' (2.39m x 2.4m)
Four-piece suite comprising of a low level wc, wash hand basin with vanity unit, bath and an enclosed shower unit
Heating
The property benefits from having gas central heating and upvc double glazing throughout
External
A forecourt garden and yard at the rear with artificial turf
Additional Information
Tenure - Leasehold EPC Rating - tbc
Location
Heywood OL10 2HJ
Reside








Useful Links
Head Office
Reside Estate Agency
4 Smith Street
Rochdale
Lancashire
OL16 1TU
Contact Us
01706 356633
enquiries@reside.agency
Areas We Cover
- Rochdale
© Reside Estate Agency. All rights reserved. | Cookie Policy | Privacy Policy | Client Money Protection Certificate | Complaints Procedure | Properties for sale by region | Properties to let by region | Powered by Expert Agent Estate Agent Software | Estate agent websites from Expert Agent


