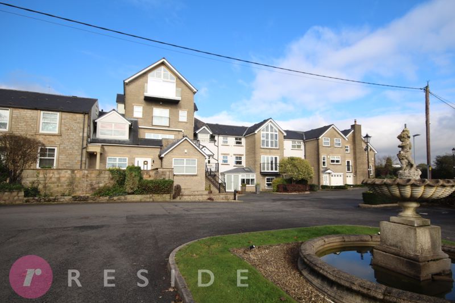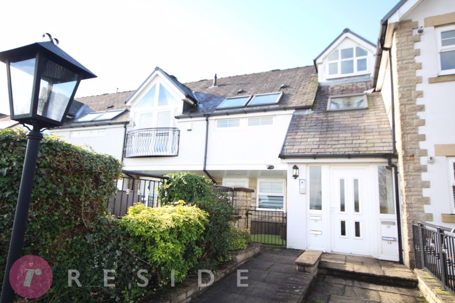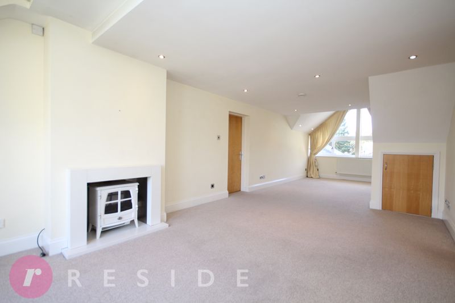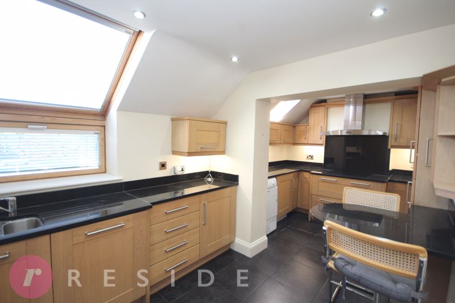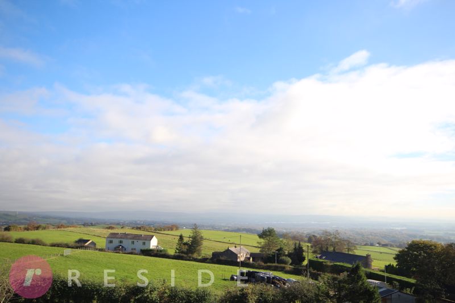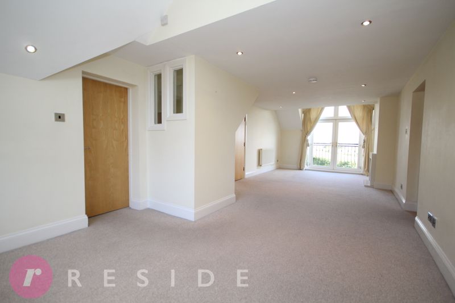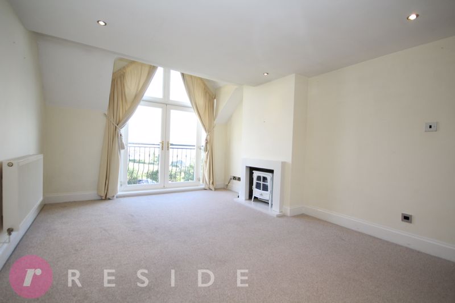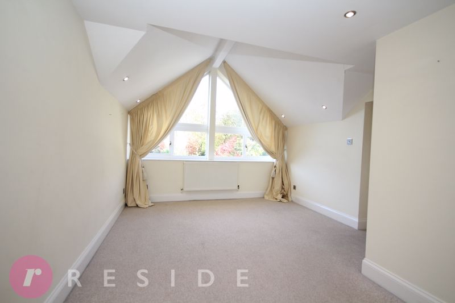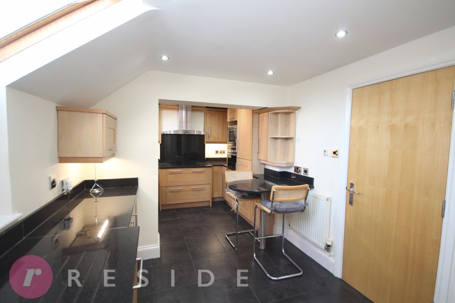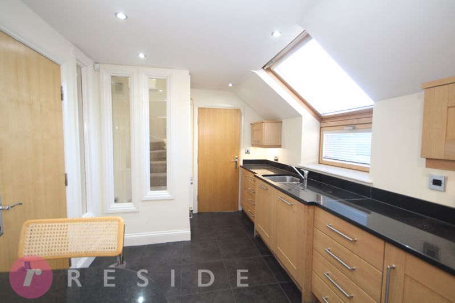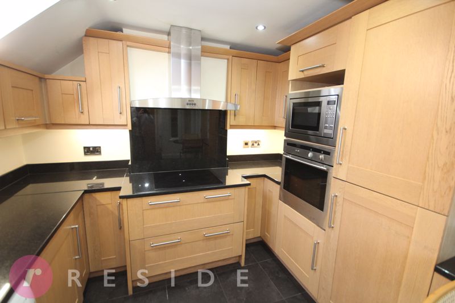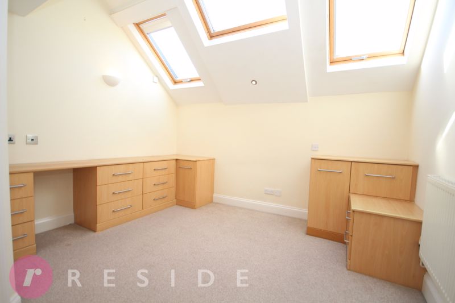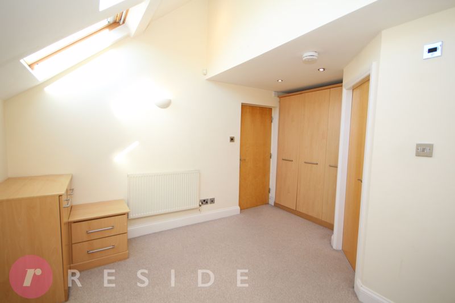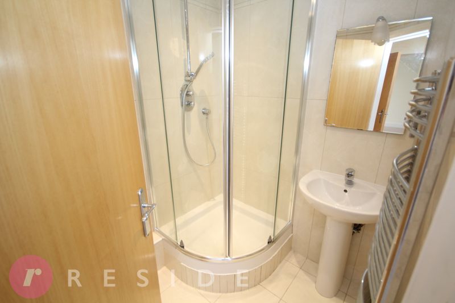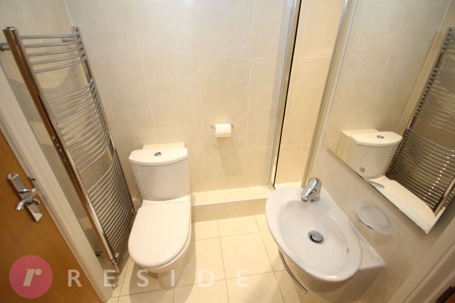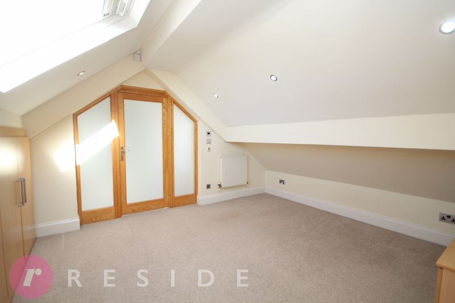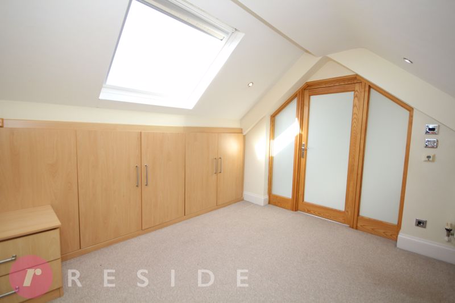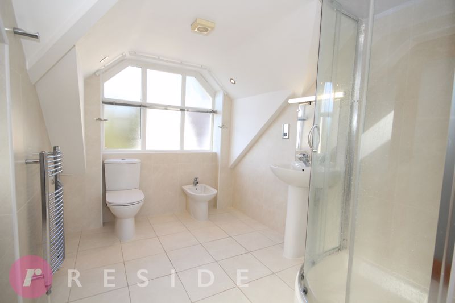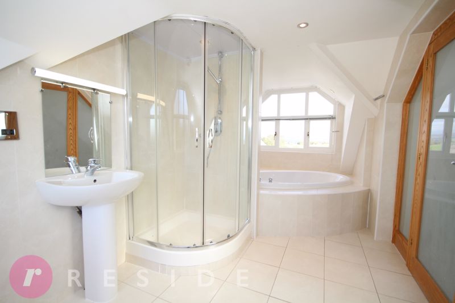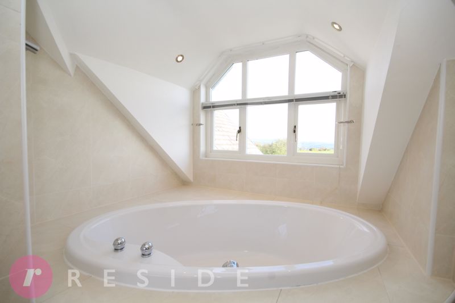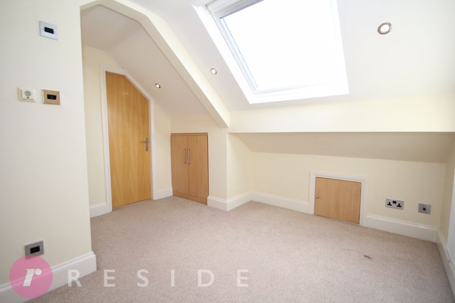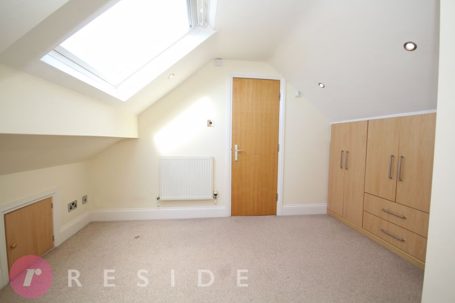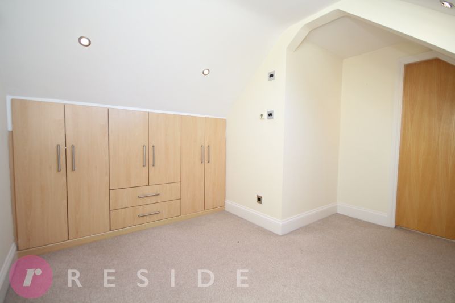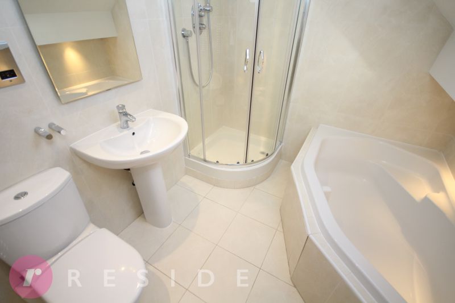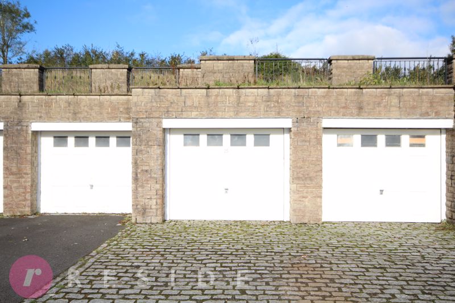The Rhyddings Birtle Road, Birtle, Bury
Offers in Excess of £275,000
THE RHYDDINGS, Birtle Road, Birtle, Bury BL9 6UT
Click to Enlarge
Please enter your starting address in the form input below.
Please refresh the page if trying an alternate address.
- Duplex Apartment
- Four Double Bedrooms
- Four Bathrooms / Shower Rooms
- Fabulous Breakfast Kitchen
- Lounge / Dining Area With Juliette Balcony
- Panoramic Countryside Views
- Single Garage & Parking
- Prestige Gated Development
- Semi-Rural Location
- Vacant Possession
A truly unique DUPLEX APARTMENT situated on a prestige gated development in a charming semi-rural location within walking distance of the open countryside and excellent country pubs. Stroll along one of the many trails before plotting your walk back for another adventurous exploration of the open countryside, on a night time enjoy the bright lights of the Manchester skyline. The development is conveniently located just off the main Rochdale to Bury road and only a short journey from the motorway network. The versatile living accommodation is deceptively spacious whilst briefly comprising of an entrance hall, large lounge / dining area with Juliette balcony, fitted breakfast kitchen, FOUR DOUBLE BEDROOMS and four bathrooms / shower rooms. The apartment also benefits from having gas central heating and upvc double glazing throughout. Set within the grounds of prestige gated development, you are surrounded by the open countryside with views across the Manchester skyline from the comfort within. Entering the development, a water feature takes centre stage amidst the visitor parking. The well-maintained gardens wraparound the development leading to additional parking. The duplex apartment comes with a single garage and parking space.
Rooms
GROUND FLOOR
Communal Entrance Hall
Security door/system and stairs to the first floor
FIRST FLOOR
Apartment Entrance Hall
8' 1'' x 15' 4'' (2.47m x 4.68m)
Intercom system, stairs to the second floor and access to the Jack & Jill en-suite
Lounge
21' 8'' x 11' 11'' (6.6m x 3.62m)
Open plan to the dining area with a Juliette balcony offering panoramic countryside views
Dining Area
10' 0'' x 11' 11'' (3.06m x 3.62m)
Spacious area with a door leading into the breakfast kitchen
Breakfast Kitchen
9' 3'' x 19' 2'' (2.83m x 5.84m)
Fitted with a breakfast bar and units topped with black granite worktops, induction hob with extractor hood, electric oven, fridge / freezer, dishwasher and washing machine
Bedroom Two
12' 4'' x 11' 4'' (3.76m x 3.46m)
Double room with fitted wardrobes and desk units
Shower Room
5' 3'' x 5' 11'' (1.61m x 1.8m)
Three-piece suite comprising of a low level wc, wash hand basin and enclosed shower unit
Bedroom Four
9' 5'' x 11' 9'' (2.86m x 3.58m)
Double room with fitted desk units
Jack & Jill En-Suite
6' 5'' x 7' 6'' (1.96m x 2.29m)
Three-piece suite comprising of a low level wc, wash hand basin and enclosed shower unit
SECOND FLOOR
Landing
4' 8'' x 4' 0'' (1.41m x 1.21m)
Boiler cupboard
Bedroom One
13' 1'' x 11' 9'' (4m x 3.58m)
Double room with fitted wardrobes
Bathroom
16' 10'' x 7' 1'' (5.14m x 2.16m)
Five-piece suite comprising of a low level wc, wash hand basin, bidet, enclosed shower unit and feature bath
Bedroom Three
11' 2'' x 11' 9'' (3.4m x 3.57m)
Double room with fitted wardrobes and storage into the eaves
Bathroom
6' 3'' x 7' 3'' (1.91m x 2.21m)
Four-piece suite comprising of a low level wc, wash hand basin, bath and enclosed shower unit
Heating
The property benefits from having gas central heating and upvc double glazing throughout
External
Set within the grounds of prestige gated development, you are surrounded by the open countryside with views across the Manchester skyline from the comfort within. Entering the development, a water feature takes centre stage amidst the visitor parking. The well-maintained gardens wraparound the development leading to additional parking. The duplex apartment comes with a single garage and parking space
Additional Information
EPC Rating - B Council Tax Band - E The current gas & electric suppliers are Octopus Energy for electricity and Extra Gas Manchester for gas. Fibre broadband has now been installed along with a new electric gate system which links to residents mobile phones for access.
Leasehold / Service Charge
The service charge is £196.65 per month payable to Complete Property Management. The Ground Rent (Leasehold) is £50 per calendar year payable to Northern Wall & Floor Ltd.
Location
Bury BL9 6UT
Reside








Useful Links
Head Office
Reside Estate Agency
4 Smith Street
Rochdale
Lancashire
OL16 1TU
Contact Us
01706 356633
enquiries@reside.agency
Areas We Cover
- Rochdale
© Reside Estate Agency. All rights reserved. | Cookie Policy | Privacy Policy | Client Money Protection Certificate | Complaints Procedure | Properties for sale by region | Properties to let by region | Powered by Expert Agent Estate Agent Software | Estate agent websites from Expert Agent


