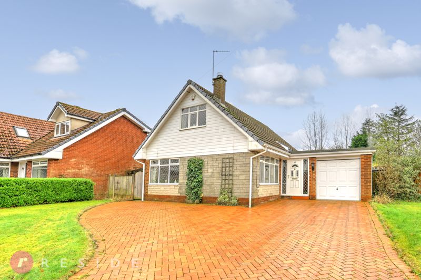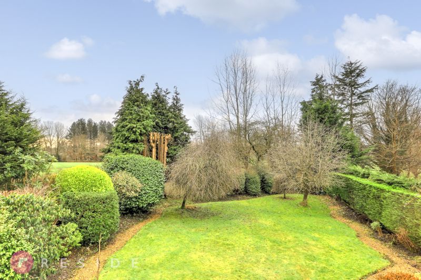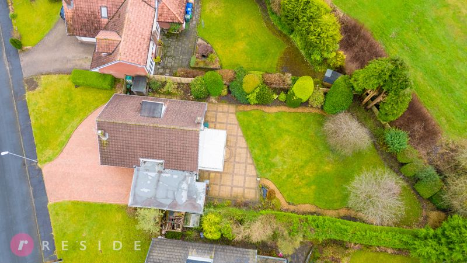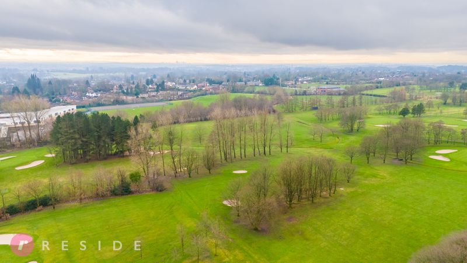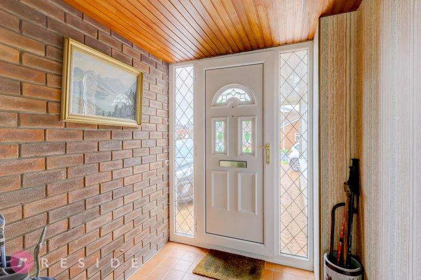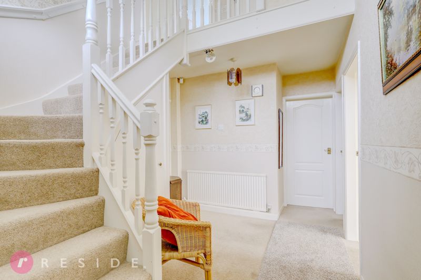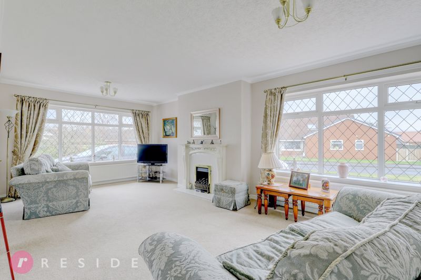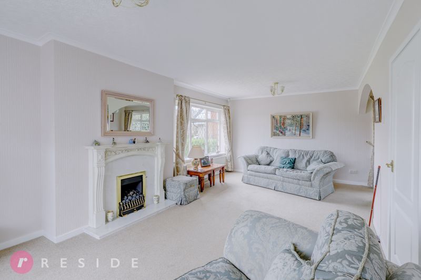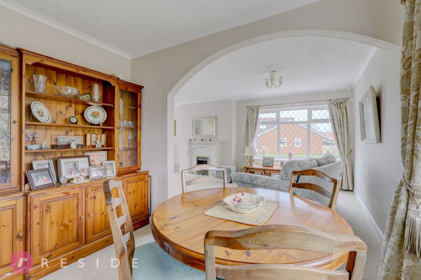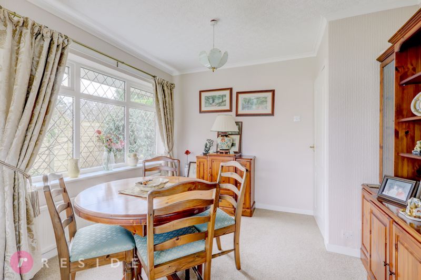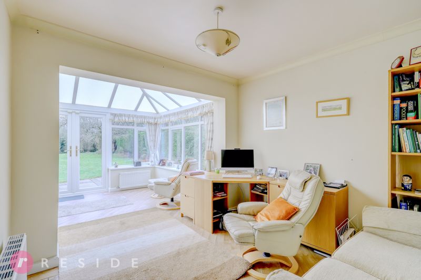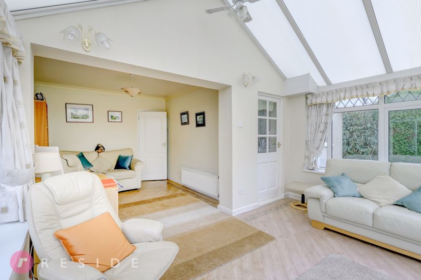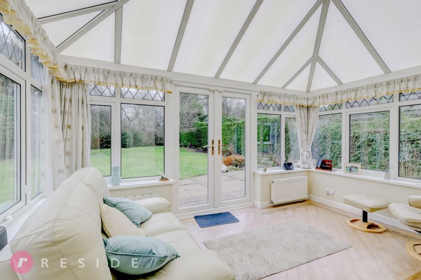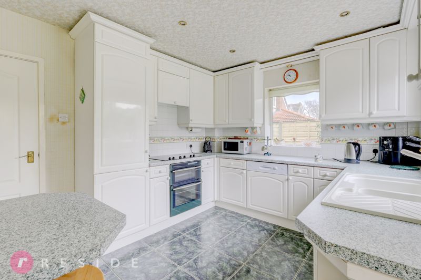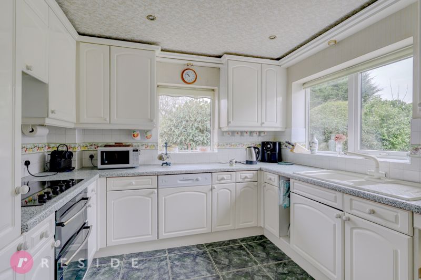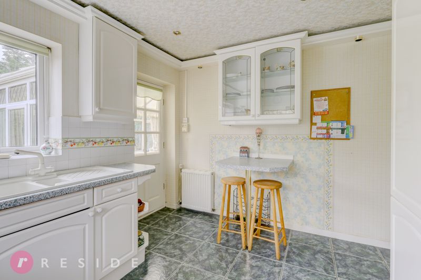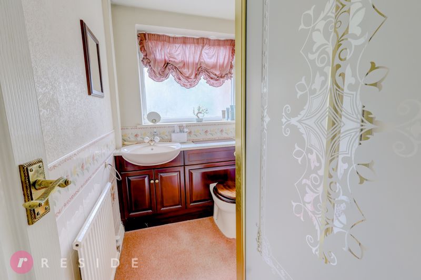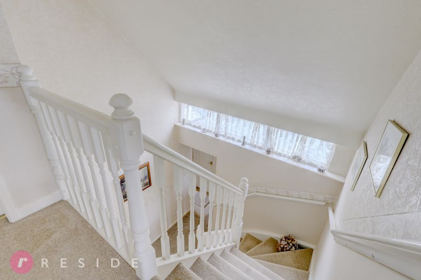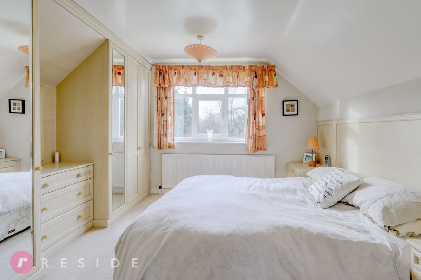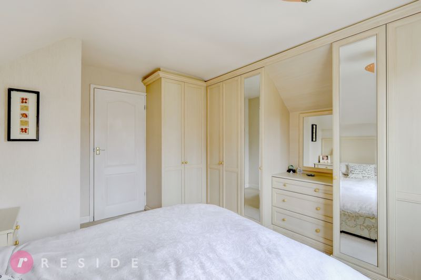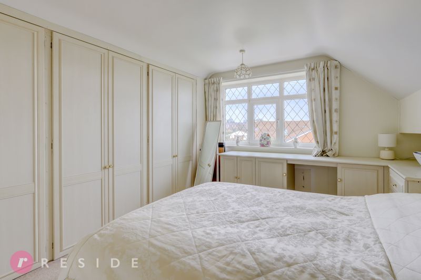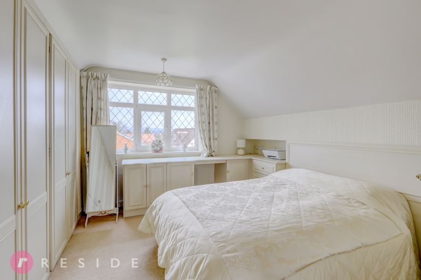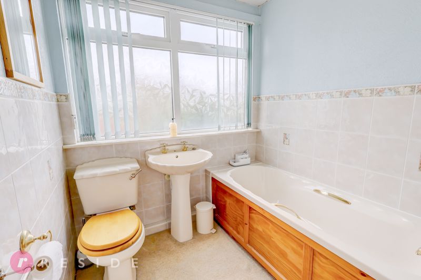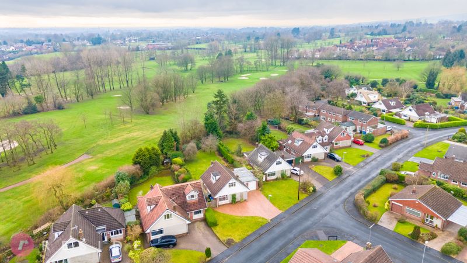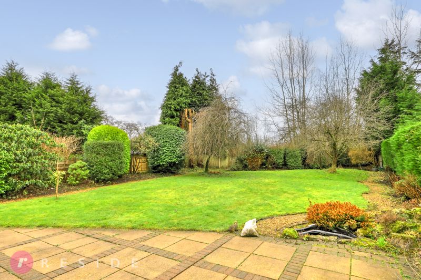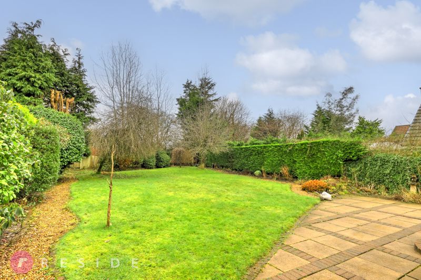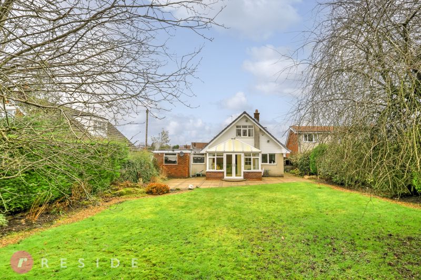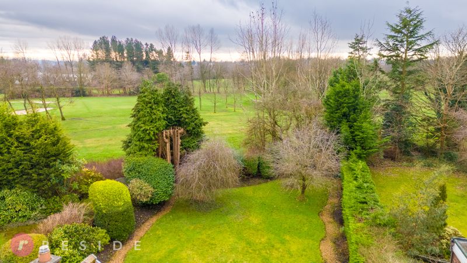Somerset Grove, Cutgate, Rochdale
£375,000
SOMERSET GROVE, Cutgate, Rochdale OL11 5YS
Click to Enlarge
Please enter your starting address in the form input below.
Please refresh the page if trying an alternate address.
- Detached House
- With Fantastic Potential
- Backing Onto Rochdale Golf Course
- Two / Three Double Bedrooms
- Two Reception Rooms
- Superb Conservatory Overlooking Gardens
- Bathroom & Shower Room
- South Facing Rear Garden
- Large Driveway With Garage
- Highly Sought-After Location
Welcome to this fabulous detached house located on the doorstep of Norden village. This property offers fantastic potential and the option to extend, making it an ideal opportunity for those looking to create their dream home. As you approach the house, you are greeted by a well-maintained exterior and a large driveway that provides ample parking space leading to the garage. The front garden has a carefully manicured lawn, adding to the property's curb appeal. Upon entering the home, you are welcomed into a spacious entrance hall. Heading into the living areas, they feature large windows that allow natural light to flood the space. The interior boasts a cosy atmosphere throughout and the potential for further customisation to suit your preferences. The kitchen is well-equipped with modern appliances and ample counter and storage space. It opens up into the conservatory, creating a perfect space for entertaining guests or enjoying the outlook across the gardens from the comfort within during the colder months. The house currently offers two generously sized double bedrooms, each fitted with wardrobes and eaves storage. Additionally, there is a versatile room that can be used as a third bedroom, a home office, or a playroom, depending on your needs. One of the standout features of this property is its incredible potential for extension. The layout allows for seamless expansion, providing you with the opportunity to tailor the space to your specific requirements. Whether you envision adding an extra bedroom, or a larger living area and kitchen, the possibilities are endless. The rear of the property boasts South facing gardens that back onto Rochdale golf course, offering a serene and scenic backdrop. Enjoy your morning coffee on the patio whilst overlooking the lush greenery, creating a peaceful retreat right in your own back garden. The location is a key highlight, with Norden village just a stone's throw away. Here, you'll find a charming array of local shops, cafes, and amenities, creating a close-knit community feel. The proximity to Rochdale golf course adds to the appeal, providing a beautiful and tranquil setting for outdoor enthusiasts. In summary, this three-bedroom detached house presents a unique opportunity to create a home tailored to your preferences, with the added bonus of superb gardens and a location that combines convenience and natural beauty.
Rooms
GROUND FLOOR
Entrance Porch
6' 5'' x 5' 7'' (1.96m x 1.71m)
Hall
9' 0'' x 10' 4'' (2.74m x 3.15m)
Stairs to the first floor with storage cupboard underneath
Shower Room
7' 10'' x 4' 9'' (2.4m x 1.45m)
Three-piece suite comprising of a low level wc, wash hand basin and shower cubicle
Lounge
11' 11'' x 21' 11'' (3.62m x 6.69m)
Large, dual aspect room
Dining Room
10' 5'' x 9' 0'' (3.18m x 2.74m)
Open arch into the lounge
Breakfast Kitchen
9' 10'' x 11' 5'' (3m x 3.48m)
Incorporating a breakfast bar and fitted with a range of units with integrated appliances including a dishwasher, fridge/freezer and hob with oven
Conservatory
8' 11'' x 12' 8'' (2.71m x 3.85m)
Superb room overlooking the rear garden with patio doors to outside
Study / Bedroom Three
9' 10'' x 10' 2'' (3m x 3.11m)
Opening into the conservatory, the room has formerly been used as an additional bedroom
Garage / Utility Area
24' 3'' x 9' 3'' (7.39m x 2.82m)
Tandem garage with a utility area located at the rear
FIRST FLOOR
Landing
6' 2'' x 3' 4'' (1.88m x 1.01m)
Storage cupboard
Bedroom One
12' 8'' x 11' 5'' (3.86m x 3.47m)
Double room with fitted wardrobes and storage into the eaves
Bedroom Two
11' 11'' x 9' 8'' (3.62m x 2.94m)
Double room with fitted wardrobes and storage into the eaves
Bathroom
6' 2'' x 5' 11'' (1.88m x 1.8m)
The property benefits from having gas central heating and upvc double glazing throughout
External
The rear of the property boasts South facing gardens that back onto Rochdale golf course, offering a serene and scenic backdrop. Enjoy your morning coffee on the patio whilst overlooking the lush greenery, creating a peaceful retreat right in your own back garden
Additional Information
Tenure - Freehold EPC Rating - D Council Tax Band - E
Location
Rochdale OL11 5YS
Reside








Useful Links
Head Office
Reside Estate Agency
4 Smith Street
Rochdale
Lancashire
OL16 1TU
Contact Us
01706 356633
enquiries@reside.agency
Areas We Cover
- Rochdale
© Reside Estate Agency. All rights reserved. | Cookie Policy | Privacy Policy | Client Money Protection Certificate | Complaints Procedure | Properties for sale by region | Properties to let by region | Powered by Expert Agent Estate Agent Software | Estate agent websites from Expert Agent


