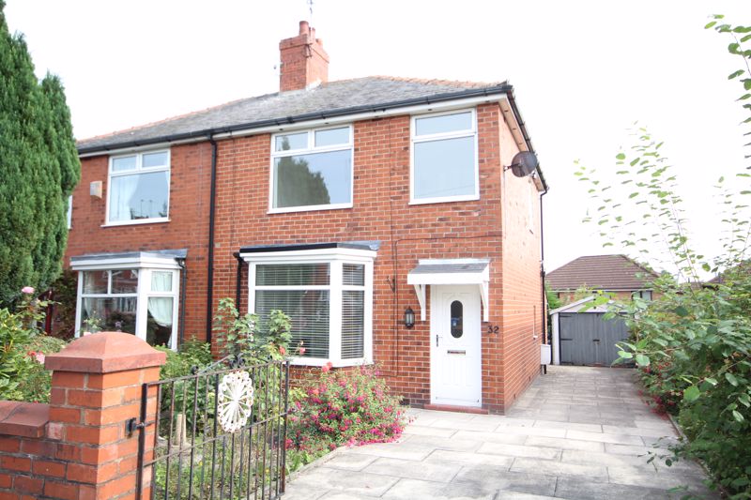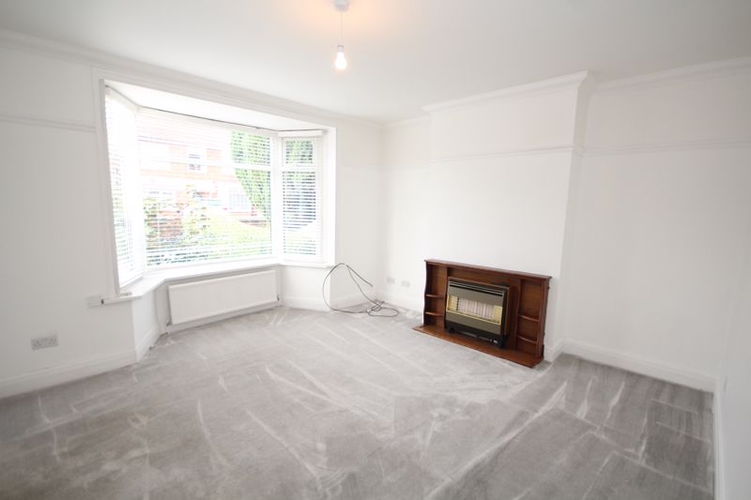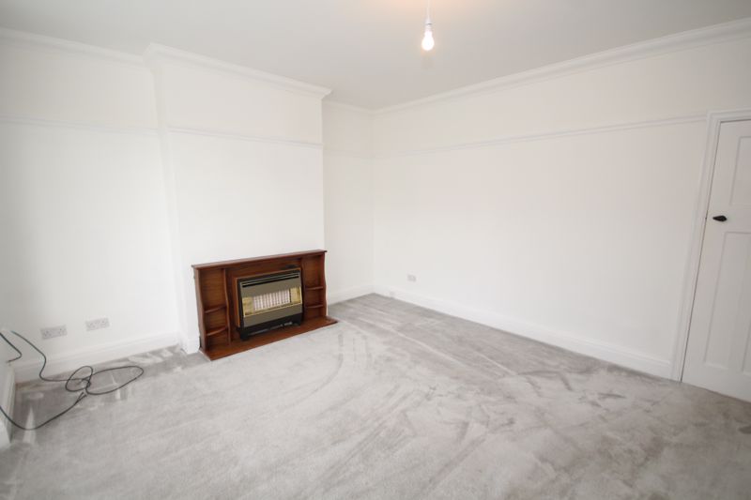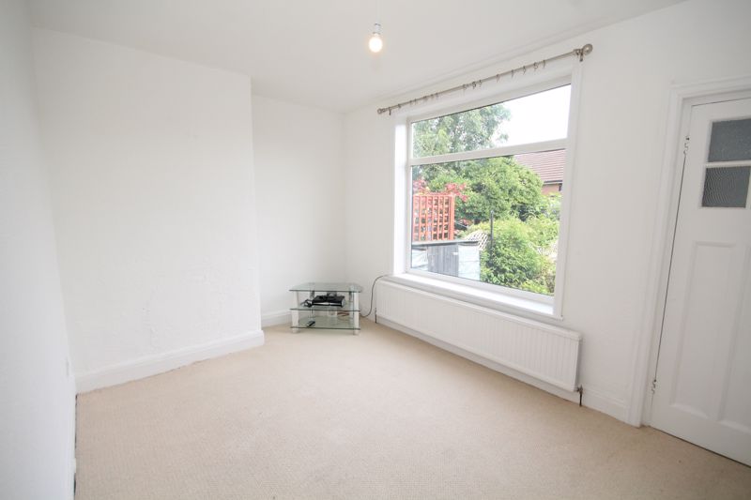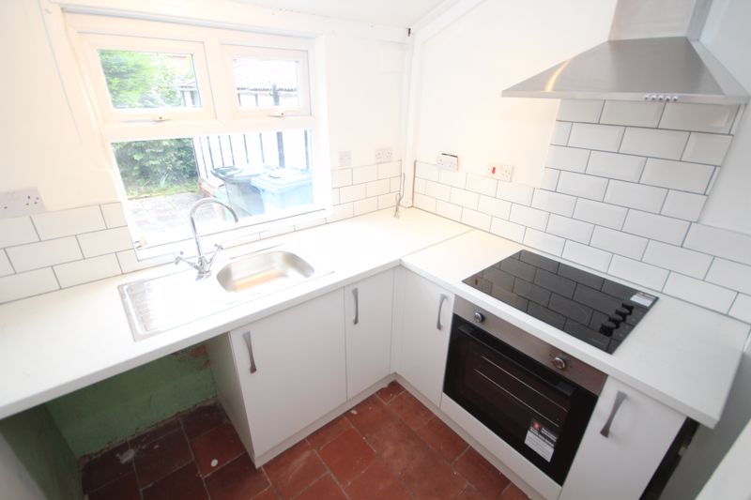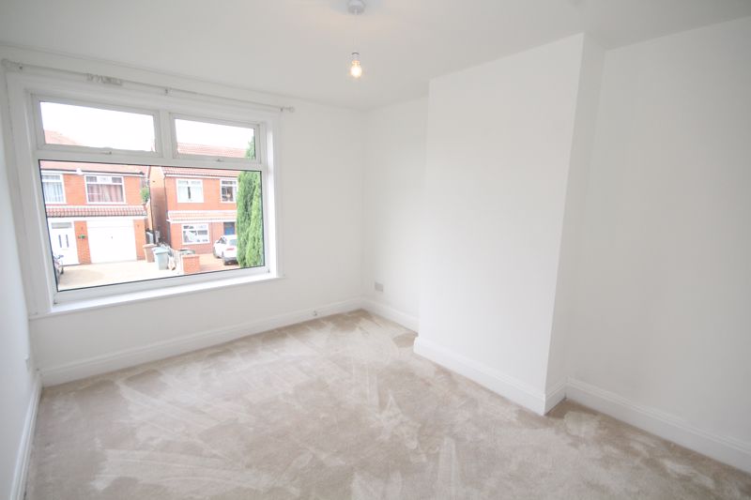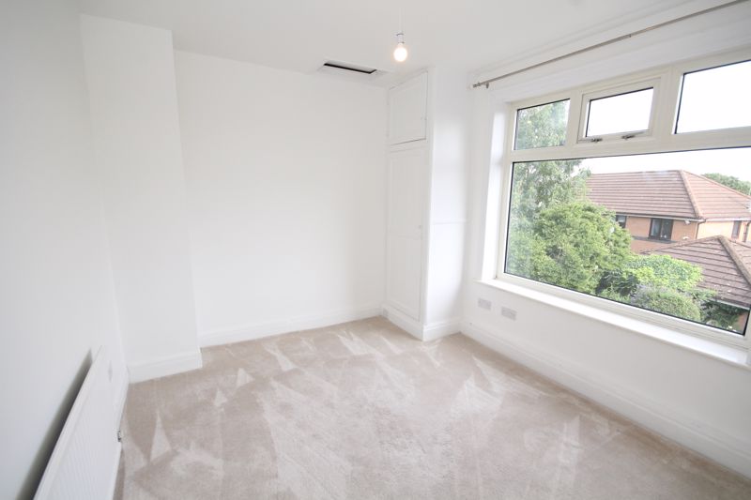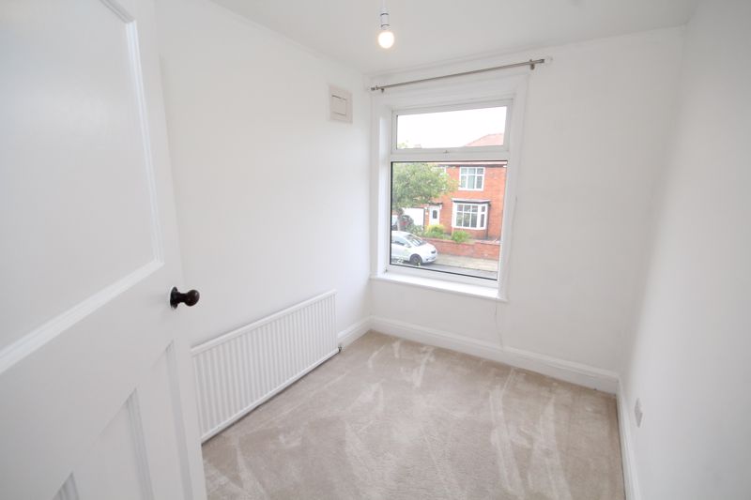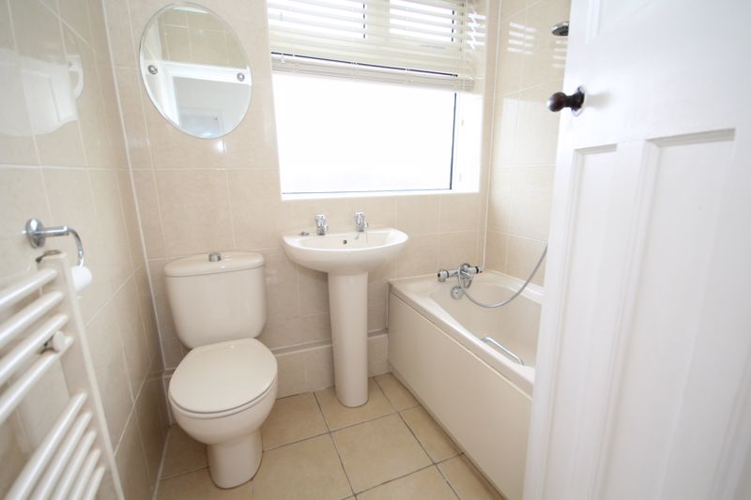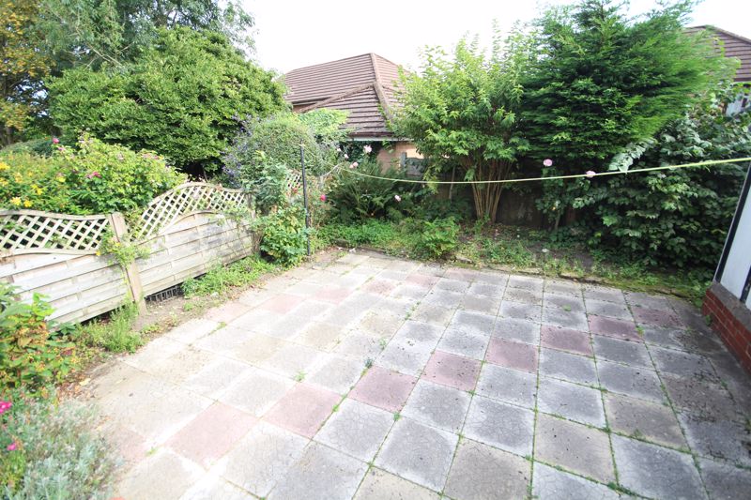Phyllis Street, Passmonds, Rochdale
Offers in Excess of £190,000
PHYLLIS STREET, Passmonds, Rochdale OL12 7NA
Click to Enlarge
Please enter your starting address in the form input below.
Please refresh the page if trying an alternate address.
- Well Presented
- Extended Semi Detached
- Three Bedrooms
- Two Reception Rooms
- Gas Central Heating
- UPVC Double Glazing
- Driveway / Garage
- Gardens To Front & Rear
- Popular Location
- Ideal Family Home
WELL PRESENTED AND EXTENDED PRE WAR SEMI DETACHED HOUSE OCCUPYING A GOOD SIZED PLOT SITUATED IN A HIGHLY POPULAR YET CONVENIENT LOCATION ON THE DOORSTEP OF CUTGATE SHOPPING PRECINCT and Denehurst park whilst convenient for Rochdale/Bury town centres and the motorway network. Internally, the well proportioned property offers spacious family living accommodation comprising a hall, TWO RECEPTIONS, fitted kitchen, THREE BEDROOMS, three piece bathroom, gas central heating and UPVC double glazing. Well stocked garden to front and gated driveway to side with excellent parking for two/three cars, leading to a single detached garage. Paved garden to rear with well stocked flower bed borders.
Rooms
GROUND FLOOR
Entrance
Hall
5' 9'' x 2' 11'' (1.76m x 0.9m)
Stairs to first floor
Lounge
12' 7'' x 13' 6'' (3.83m x 4.11m)
Good sized room with bay window to front, feature fireplace with gas fire, coved ceiling and picture rail
Dining Room
9' 5'' x 14' 1'' (2.86m x 4.28m)
Feature fireplace with gas fire and built in storage cupboard
Kitchen
5' 10'' x 6' 11'' (1.79m x 2.1m)
Fitted with base units, four ring electric hob and oven, stainless steel single drainer sink unit, tiled floor and door to outside
FIRST FLOOR
Landing
6' 2'' x 7' 1'' (1.88m x 2.15m)
Bedroom One
12' 9'' x 10' 1'' (3.88m x 3.08m)
To front, double room
Bedroom Two
9' 5'' x 11' 2'' (2.86m x 3.41m)
To rear, double room
Bedroom Three
9' 8'' x 7' 1'' (2.94m x 2.16m)
To front
Bathroom
5' 9'' x 5' 10'' (1.75m x 1.78m)
Three piece suite comprising w/c, wash hand basin, bath with shower over, shaving point, towel rail and fully tiled
Heating
The property has gas central heating and UPVC double glazing
External
Well stocked garden to front and gated driveway to side with excellent parking for two/three cars, leading to a single detached garage. Paved garden to rear with well stocked flower bed borders
Additional Information
Tenure - Leasehold EPc Rating - C Council Tax Band - B
Location
Rochdale OL12 7NA
Reside








Useful Links
Head Office
Reside Estate Agency
4 Smith Street
Rochdale
Lancashire
OL16 1TU
Contact Us
01706 356633
enquiries@reside.agency
Areas We Cover
- Rochdale
© Reside Estate Agency. All rights reserved. | Cookie Policy | Privacy Policy | Client Money Protection Certificate | Complaints Procedure | Properties for sale by region | Properties to let by region | Powered by Expert Agent Estate Agent Software | Estate agent websites from Expert Agent


