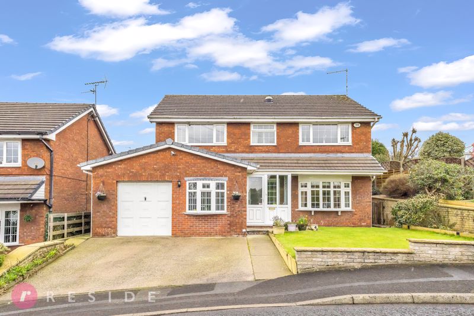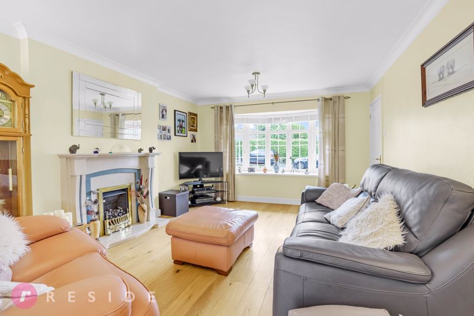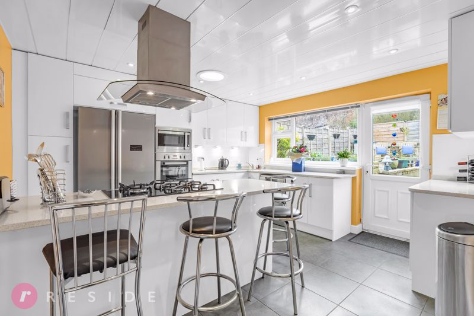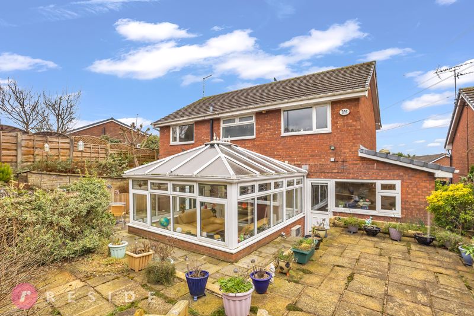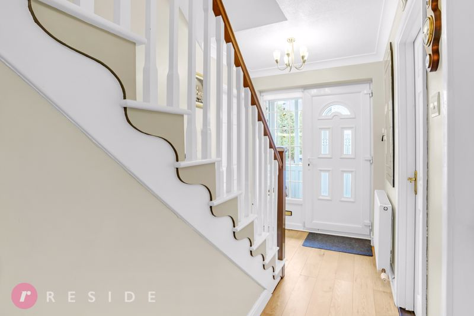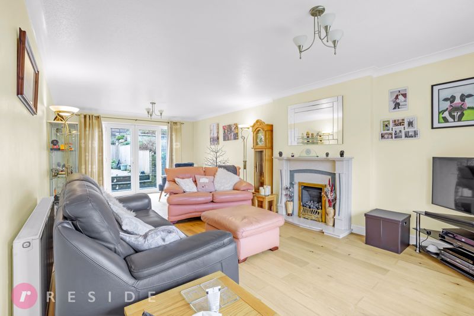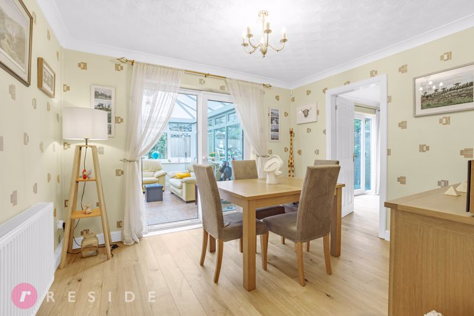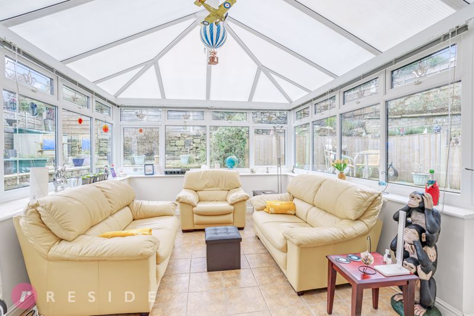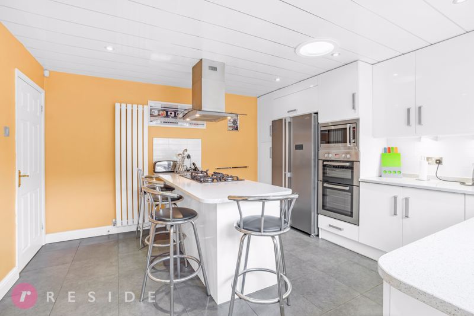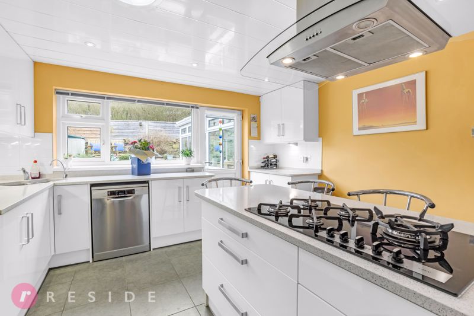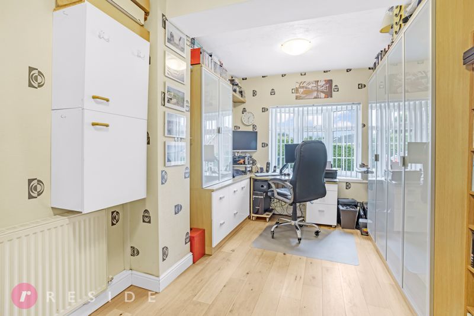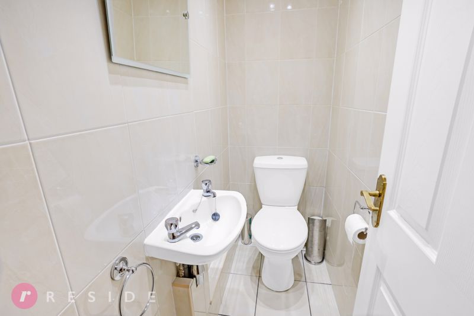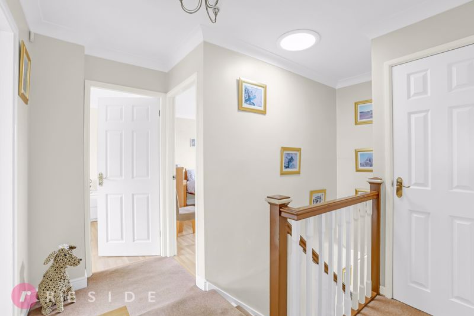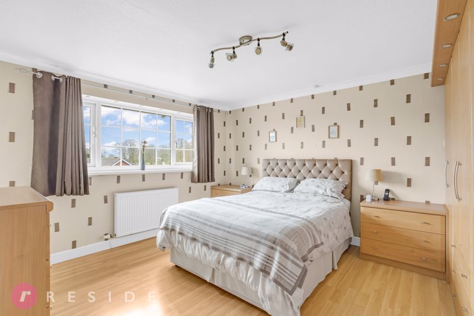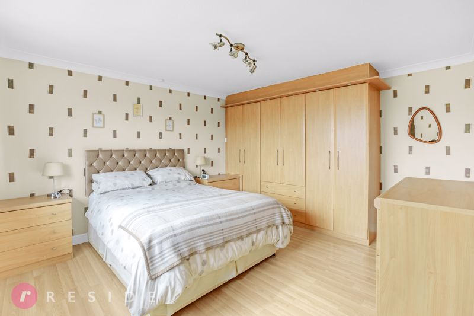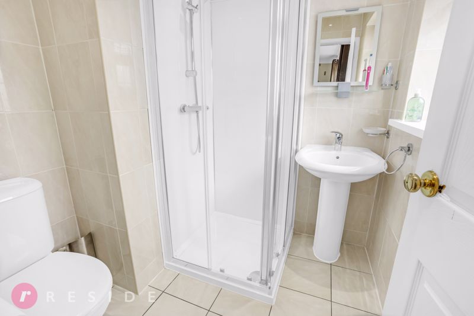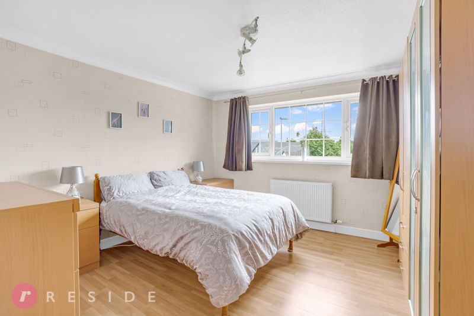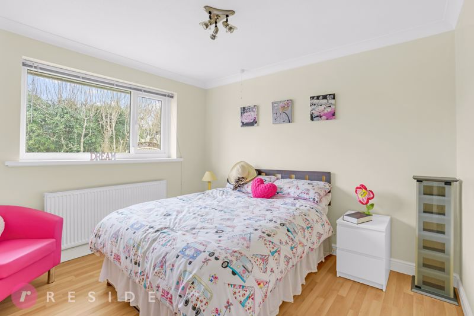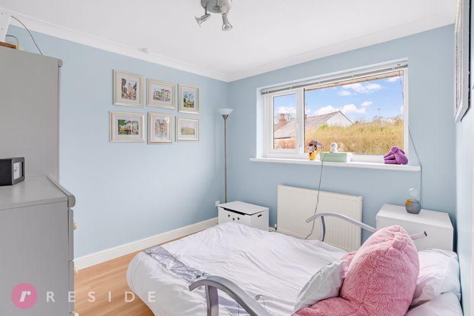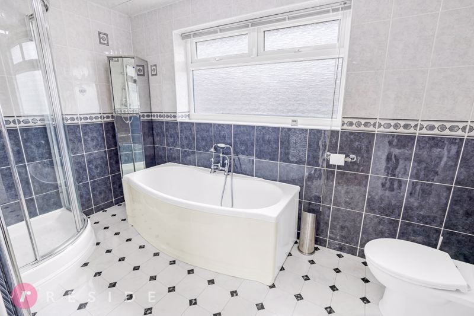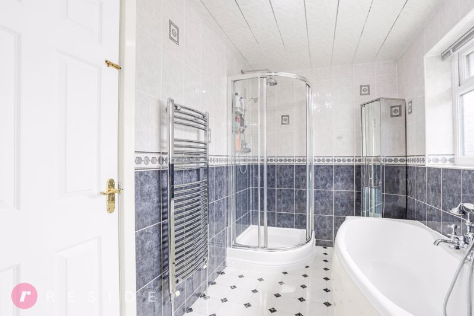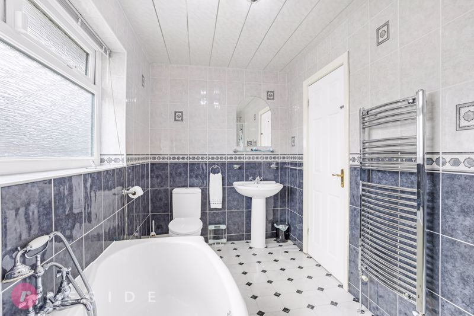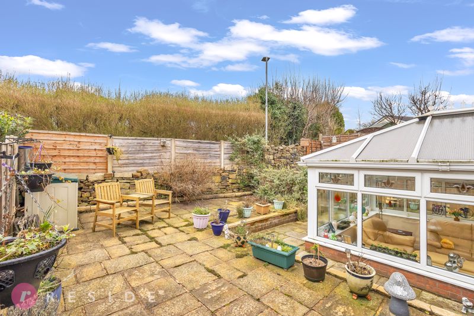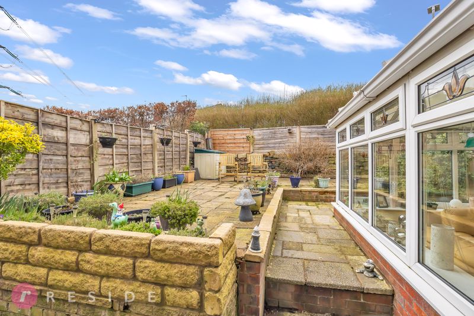Tyrone Drive, Bamford, Rochdale
Offers in Excess of £450,000
TYRONE DRIVE, Bamford, Rochdale OL11 4BE
Click to Enlarge
Please enter your starting address in the form input below.
Please refresh the page if trying an alternate address.
- Detached Family Home
- Four Double Bedrooms
- Two Reception Rooms
- Fabulous Breakfast Kitchen
- Bathroom & En-Suite
- Superb Conservatory
- Manicured Gardens
- Double Driveway With Garage
- Potential To Extend
- Highly Sought-After Development
Welcome to this fabulous four-bedroom detached family home nestled within a highly sought-after development in Bamford. This impeccable family home combines comfort, and functionality, making it the perfect place to create lasting memories for years to come. As you approach the home, a double driveway welcomes you, providing ample parking space for multiple vehicles. Upon entering the residence, you are greeted by a sense of warmth. The hallway leads you into the heart of the home, where you'll find a fabulous kitchen, meticulously designed and equipped with modern appliances and ample storage space. Adjacent to the kitchen, you'll discover not one, but two reception rooms. These versatile spaces offer endless possibilities, whether you desire a cosy family lounge for relaxing evenings or a formal entertaining area for special occasions. Stepping through the sliding doors from the dining room, you'll find yourself in a superb conservatory bathed in natural light. This serene oasis provides the ideal setting for enjoying your morning coffee or unwinding with a good book while overlooking the gardens. Ascending the staircase, you'll find four generously proportioned double bedrooms, each offering a peaceful retreat for rest and relaxation. The main bedroom boasts the luxury of an en-suite, providing privacy and convenience for its occupants. Additionally, a family bathroom serves the remaining bedrooms, finished with top-quality fixtures and fittings. Outside, the property is surrounded by beautifully landscaped gardens, offering a tranquil escape from the hustle and bustle of everyday life. Whether you're enjoying alfresco dining on the patio or watching the children play on the well-manicured lawn at the front, the outdoor space is sure to be cherished by all. Situated on the prestigious Bamford development, this beautiful family home is not to be missed!
Rooms
GROUND FLOOR
Entrance Porch
3' 7'' x 5' 11'' (1.1m x 1.81m)
Hall
13' 3'' x 5' 11'' (4.04m x 1.81m)
Stairs to the first floor with a storage cupboard underneath
Downstairs WC
2' 11'' x 5' 9'' (0.9m x 1.75m)
Two-piece suite comprising of a low level wc and wash hand basin
Lounge
23' 3'' x 12' 0'' (7.08m x 3.67m)
Large, dual aspect room with a bay window overlooking the front garden and patio doors giving access to the rear
Dining Room
9' 8'' x 12' 0'' (2.94m x 3.66m)
Access to the conservatory
Breakfast Kitchen
12' 11'' x 12' 9'' (3.94m x 3.89m)
Incorporating a breakfast bar and fitted with ample storage units, integrated appliances and a door to outside
Study
14' 0'' x 8' 3'' (4.26m x 2.52m)
A versatile room giving access to the garage / utility area
FIRST FLOOR
Landing
7' 10'' x 11' 6'' (2.39m x 3.5m)
Airing cupboard
Bedroom One
13' 7'' x 12' 4'' (4.13m x 3.77m)
Double room with fitted wardrobes
En-Suite
6' 7'' x 5' 10'' (2m x 1.79m)
Three-piece suite comprising of a low level wc, wash hand basin and enclosed shower unit
Bedroom Two
12' 4'' x 12' 0'' (3.75m x 3.67m)
Double room
Bedroom Three
10' 7'' x 9' 9'' (3.23m x 2.98m)
Double room
Bedroom Four
9' 4'' x 9' 0'' (2.85m x 2.75m)
Double room
Bathroom
6' 2'' x 11' 6'' (1.88m x 3.5m)
Four-piece suite comprising of a low level wc, wash hand basin, bath and enclosed shower unit
Heating
The property benefits from having gas central heating and upvc double glazing throughout
External
Occupying a prominent position within the development, there is a manicured lawn garden and double driveway at the front. To the rear, a low-maintenance garden - perfect for al-fresco dining!
Additional Information
Tenure - Freehold EPC Rating - C Council Tax Band - F
Location
Rochdale OL11 4BE
Reside








Useful Links
Head Office
Reside Estate Agency
4 Smith Street
Rochdale
Lancashire
OL16 1TU
Contact Us
01706 356633
enquiries@reside.agency
Areas We Cover
- Rochdale
© Reside Estate Agency. All rights reserved. | Cookie Policy | Privacy Policy | Client Money Protection Certificate | Complaints Procedure | Properties for sale by region | Properties to let by region | Powered by Expert Agent Estate Agent Software | Estate agent websites from Expert Agent

