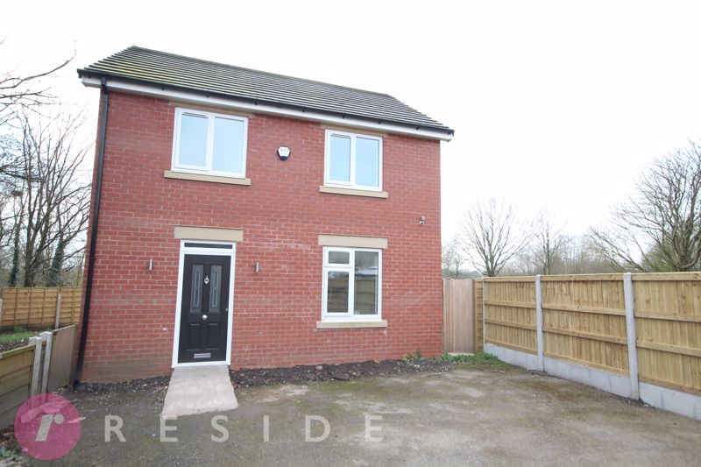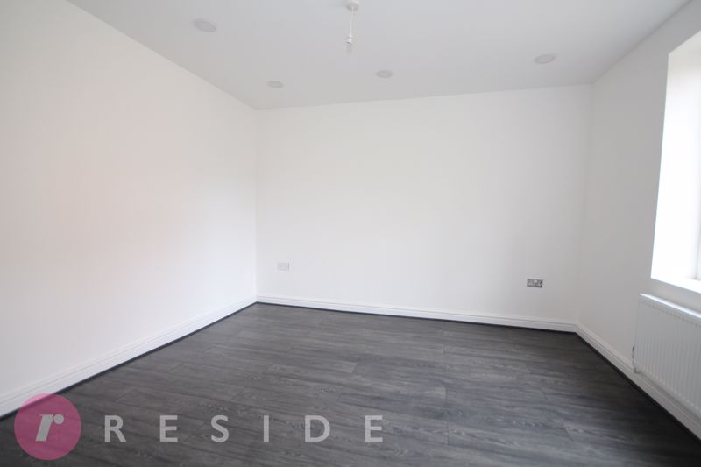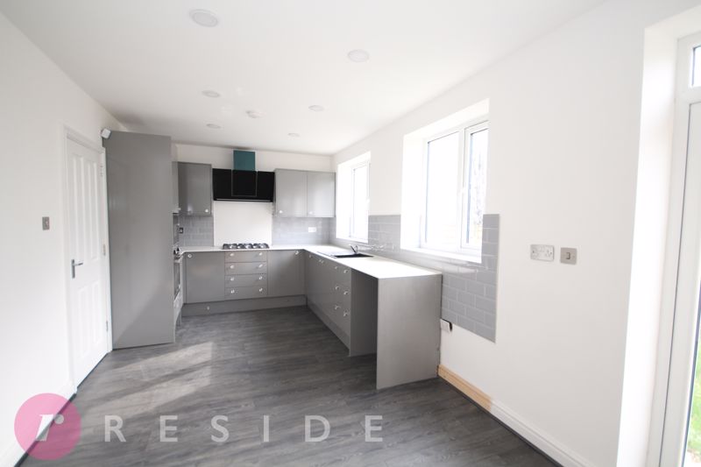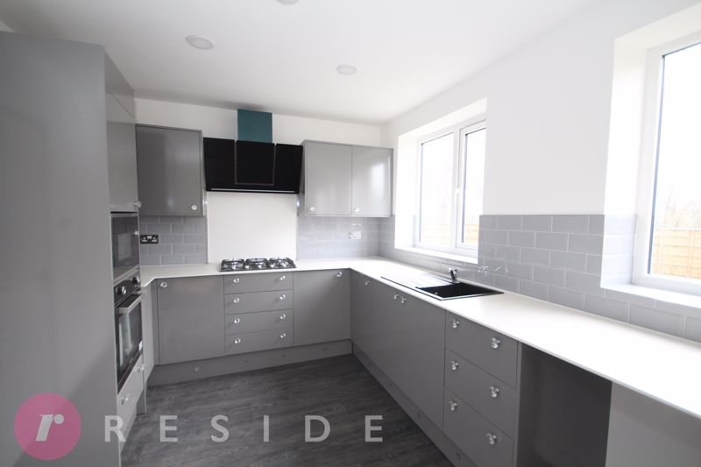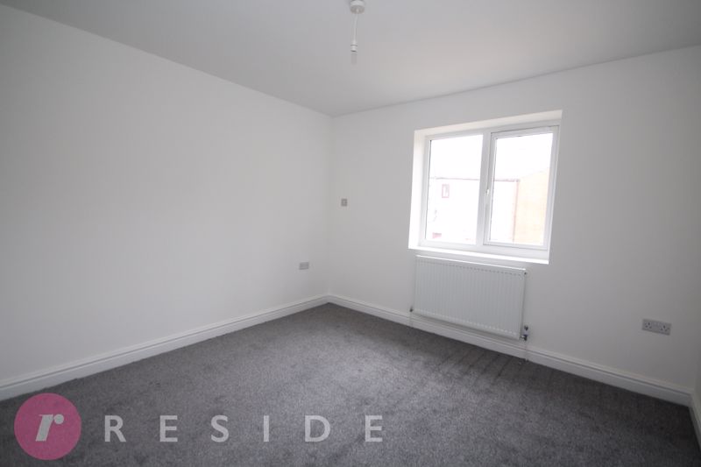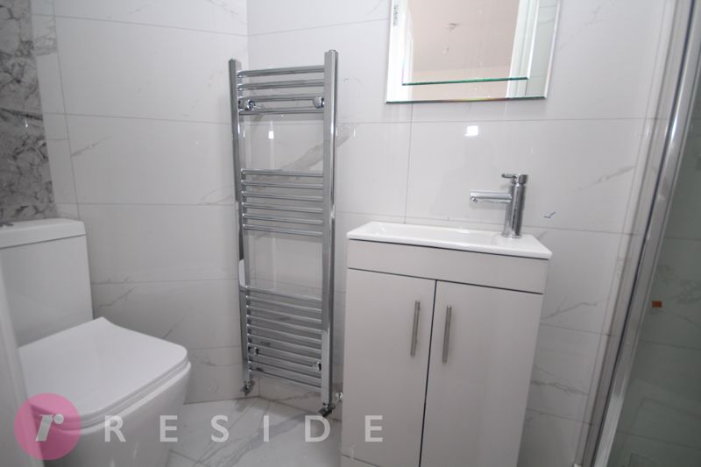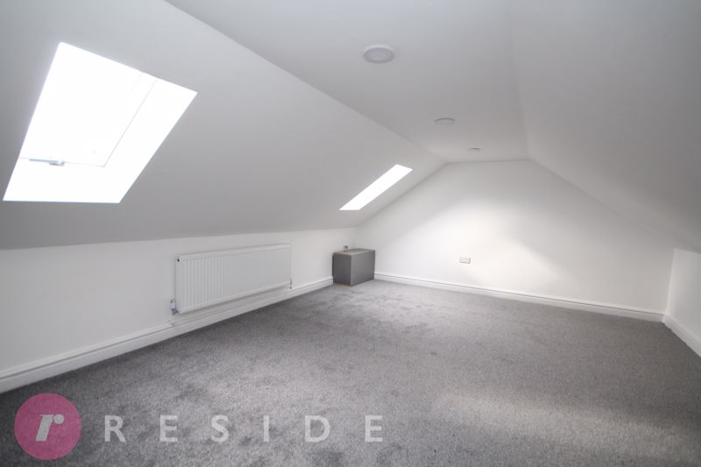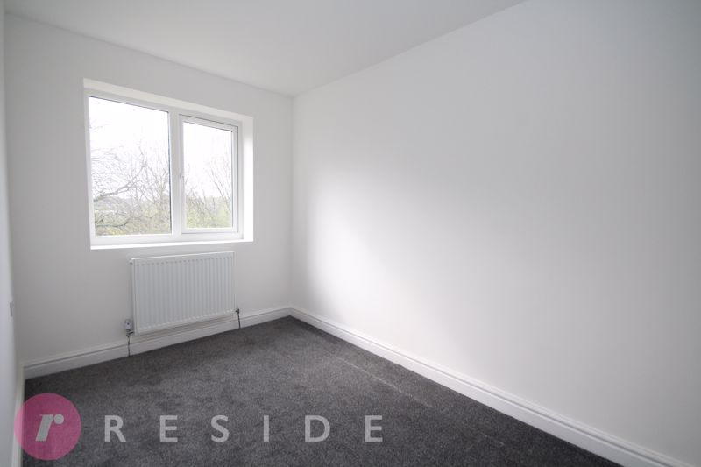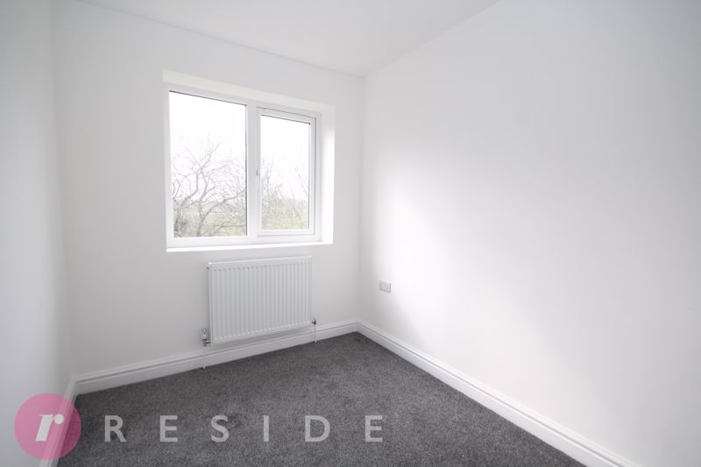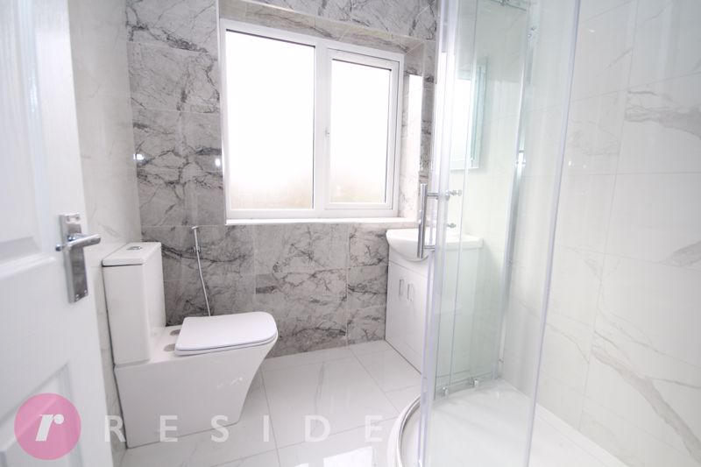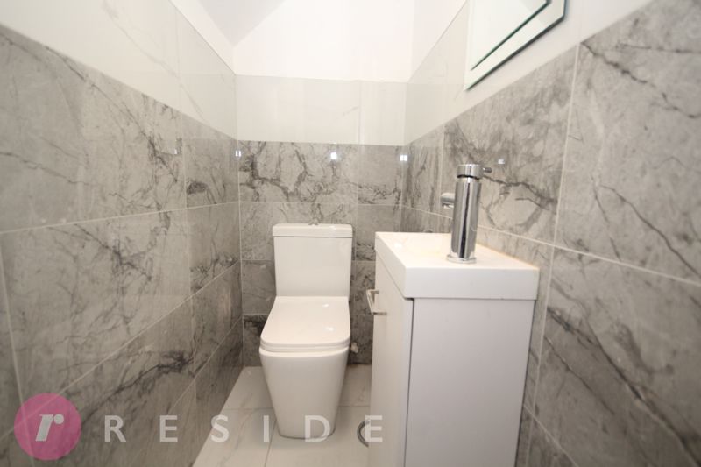Arthur Street, Rochdale
Offers in Excess of £275,000
ARTHUR STREET, Rochdale OL12 6SJ
Click to Enlarge
Please enter your starting address in the form input below.
Please refresh the page if trying an alternate address.
- Brand New
- Detached House
- Set Over Three Levels
- Four Bedrooms
- Kitchen With Integrated Appliances
- Two Shower Rooms
- Downstairs WC
- Gated Driveway
- Ample Gardens / Outdoor Areas
- No Onward Chain
Could you be the first occupant of this brand new, DETACHED FAMILY HOME? Located in a popular yet quiet spot within walking distance of excellent local amenities, schools and transport links, this modern family home is not to be missed! Internally, the family living accommodation spans over three floors whilst comprising of an entrance hall, downstairs wc, lounge, fitted dining kitchen with integrated appliances, FOUR BEDROOMS, en-suite and shower room. The property also benefits from having gas central heating and upvc double glazing throughout. The property sits behind gates with a driveway at the front and ample parking for family and guests. Gardens surround the property and provide spacious outdoor areas for activities.
Rooms
GROUND FLOOR
Entrance Hall
12' 2'' x 8' 2'' (3.72m x 2.48m)
Stairs to first floor
Downstairs WC
2' 11'' x 4' 10'' (0.88m x 1.48m)
Two-piece suite comprising of a low level wc and wash hand basin with vanity unit
Lounge
12' 3'' x 12' 2'' (3.73m x 3.72m)
Spacious room
Dining Kitchen
9' 6'' x 20' 8'' (2.9m x 6.31m)
Incorporating a dining area and fitted with a range of units that house integrated appliances
FIRST FLOOR
Landing
15' 5'' x 12' 3'' (4.71m x 3.74m)
Stairs to the second floor
Bedroom One
11' 5'' x 10' 0'' (3.47m x 3.04m)
Double room
Bedroom Three
11' 9'' x 8' 1'' (3.58m x 2.47m)
Single room
Bedroom Four
8' 5'' x 7' 0'' (2.57m x 2.14m)
Single room
Shower Room
6' 4'' x 5' 10'' (1.92m x 1.78m)
Three-piece suite comprising of a low level wc, wash hand basin with vanity unit and enclosed shower unit
SECOND FLOOR
Landing
2' 11'' x 3' 4'' (0.9m x 1.02m)
Bedroom Two
13' 0'' x 17' 3'' (3.96m x 5.25m)
Double room with Velux windows
Heating
The property benefits from having gas central heating and upvc double glazing throughout
External
The property sits behind gates with a driveway at the front and ample parking for family and guests. Gardens surround the property and provide spacious outdoor areas for outdoor activities
Additional Information
Tenure - Freehold EPC Rating - B Council Tax Band - to be confirmed
Location
Rochdale OL12 6SJ
Reside








Useful Links
Head Office
Reside Estate Agency
4 Smith Street
Rochdale
Lancashire
OL16 1TU
Contact Us
01706 356633
enquiries@reside.agency
Areas We Cover
- Rochdale
© Reside Estate Agency. All rights reserved. | Cookie Policy | Privacy Policy | Client Money Protection Certificate | Complaints Procedure | Properties for sale by region | Properties to let by region | Powered by Expert Agent Estate Agent Software | Estate agent websites from Expert Agent

